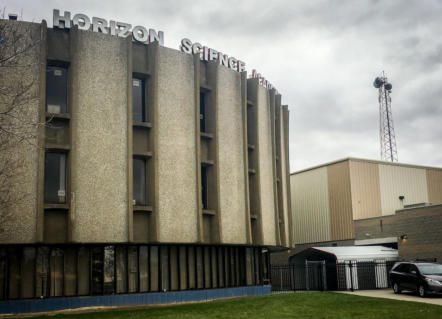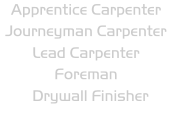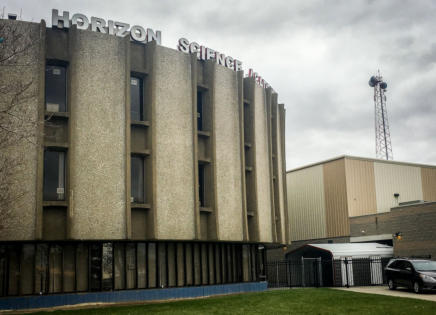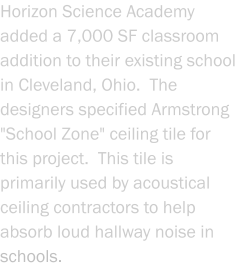





Horizon Science Center - Cleveland, Ohio
GENERAL CONTRACTOR: Martini Construction
ARCHITECT: Star Consultants
OVERVIEW: Horizon Science Academy added a 7,000 SF
classroom addition to their existing school in Cleveland, Ohio.
The designers specified Armstrong "School Zone" ceiling tile
for this project. This tile is primarily used by acoustical ceiling
contractors to help absorb loud hallway noise in schools.
SCHEDULE: The entire project had to be completed in one
summer while school was out.
SCOPE: Expert Construction was the metal stud framing,
drywall, and acoustical ceiling subcontractor.
Featured Project
Educational

Glenville High School - Cleveland, OH
Maple Hts School Athletic Bldg- Maple Hts., OH
Cleveland State University Chem Lab - Cleveland, OH
Stark State University - No. Canton, OH
Vermillion Schools - Vermillion, OH
Andrews Academy - Willoughby, OH
Quest for Independence - Perry, OH
Charles Mooney High School - Cleveland, OH
Apex Academy - Cleveland, OH
JFK High School - Cleveland, OH
Pepper Pike Learning Center - Pepper Pike, OH
Maple Hts School Stadium - Maple Heights, OH
Broadway Charter School - Cleveland, OH
N. Royalton School Stadium - N. Royalton, OH
Westlake High School - Westlake, OH
Cleveland Hts High School - Cleveland Hts., OH
Horizon Science Center - Lorain, OH
Kaplan Institute - Brooklyn, OH
Cleveland State University-Ronald E. Weinberg Board Room - Cleveland, OH
Richmond Hts. High School - Richmond Hts., OH
Bryant & Stratton College - Cleveland, OH
Tri C-Engineering Room Metro - Cleveland, OH
Constellation Schools - Parma, OH
Constellation School-Old Brooklyn - Cleveland, OH
Rainey Institute-W25th - Cleveland, OH
Northeast Ohio Classical Academy - Copley, OH
Complete refresh of an existing 3 story school. Over 25,000 SF of existing ceiling tile was replaced with new. We
were also the drywall subcontractor on the project which involved extensive drywall patching and wall repairs.
5,200 SF locker room addition, 1,700 SF visitor concession & restroom building, and new football stadium. Our
contract included the metal stud walls, drywall ceilings, and interior remodeling of the existing locker rooms.
Additional Projects
Educational



Copyright © 2025 Expert Construction, Inc.







Horizon Science Center - Cleveland, Ohio
OVERVIEW:

SCHEDULE:
The entire project had to be
completed in one summer while
school was out.
GENERAL CONTRACTOR:
Martini Construction
Star Consultants
ARCHITECT:
SCOPE:
Expert Construction was the
metal stud framing, drywall,
and acoustical ceiling
subcontractor.
Educational

Featured
Project

Maple Hts School Athletic Bldg - Maple Hts., OH
5,200 SF locker room addition, 1,700 SF visitor concession &
restroom building, and new football stadium. Our contract
included the metal stud walls, drywall ceilings, and interior
remodeling of the existing locker rooms.
Glenville High School - Cleveland, OH
Complete refresh of an existing 3 story school. Over 25,000
SF of existing ceiling tile was replaced with new. We were also
the drywall subcontractor on the project which involved
extensive drywall patching and wall repairs.
Projects
Educational


Additional
Cleveland State University Chem Lab - Cleveland, OH
Stark State University - N. Canton, OH
Vermillion Schools - Vermillion, OH
Andrews Academy - Willoughby, OH
Quest for Independence - Perry, OH
Charles Mooney High School - Cleveland, OH
Apex Academy - Cleveland, OH
JFK High School - Cleveland, OH
Pepper Pike Learning Center - Pepper Pike, OH
Maple Hts School Stadium - Maple Heights, OH
Broadway Charter School - Cleveland, OH
N. Royalton School Stadium - N. Royalton, OH
Westlake High School - Westlake, OH
Cleveland Hts High School - Cleveland Hts., OH
Horizon Science Center - Lorain, OH
Kaplan Institute - Brooklyn, OH
Cleveland State University-Weinberg Board Room -
Cleveland, OH
Richmond Hts. High School - Richmond Hts., OH
Bryant & Stratton College - Cleveland, OH
Tri C-Engineering Room Metro - Cleveland, OH
Constellation Schools - Parma, OH
Constellation School-Old Brooklyn - Cleveland, OH
Rainey Institute-W25th - Cleveland, OH
Northeast Ohio Classical Academy - Copley, OH
216.335.9555

Copyright © 2025 Expert Construction, Inc.



Educational
















